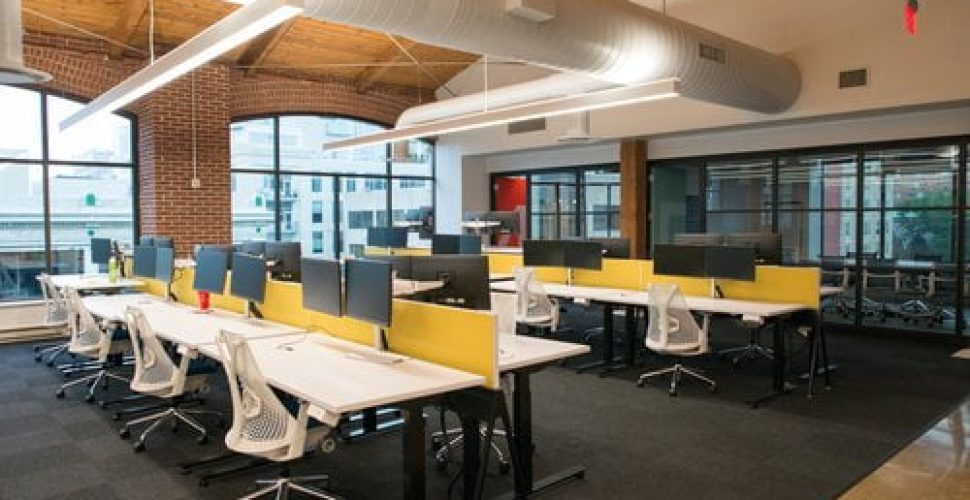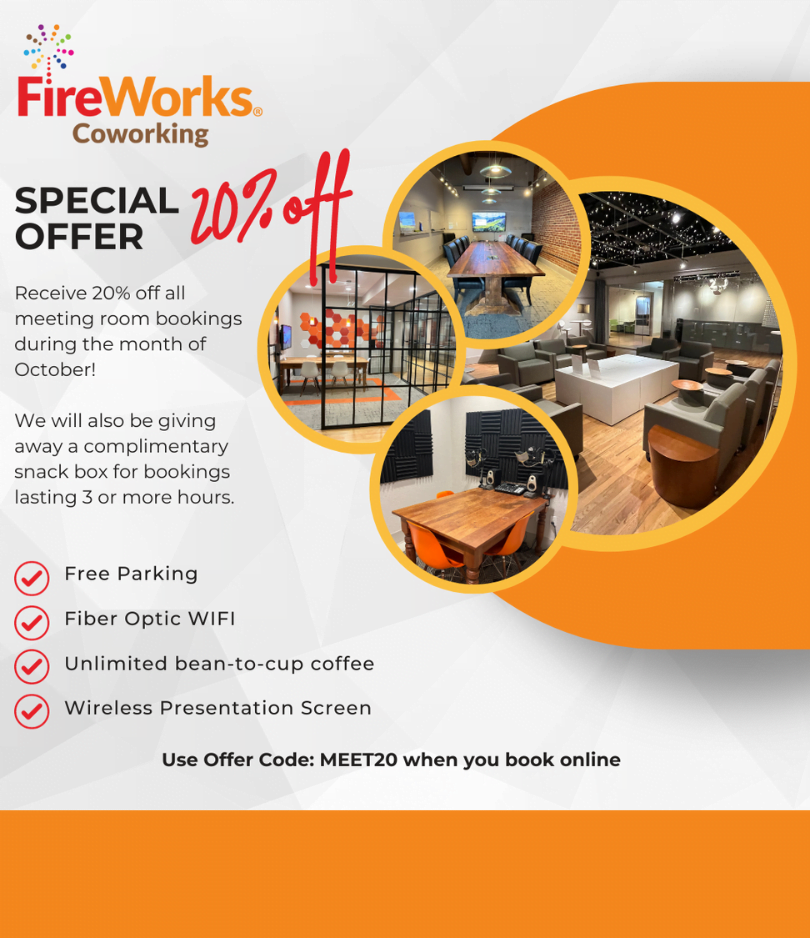Open vs. Private Work Environments: How to choose the right one?
From homes to offices, an “open floor plan” seems to be all the rage. There are no dividing walls, and people can see and hear everything, no matter where they are.
Tech companies, startups, and even coworking spaces are pushing an open floor plan as a selling point. But are open environments all they’re cracked up to be? Recent studies find that private offices actually improve collaboration, contrary to popular belief.
Depending on the nature of your business, you’ll have to choose a floor plan that makes sense for you. It’s important to note that one size does not fit all when it comes to office layout. Keep reading to learn the pros and cons of each.
Pros of a Private Work Environment
The office cubicle or “cube” dates back to the 1960s when American designer Robert Propst created a divided office and called it “Action Design.” This setup gives each person and/or department a dedicated space to work.
One of the best parts of a closed layout is there are minimal distractions for workers. Some companies even invest in soundproofing their offices or conference rooms. Because there are dividers between employees, they can stay laser focused. In a similar vein, employees have more privacy to make phone calls or make critical decisions in their own space.
Creativity, inspiration, and productivity typically thrive within a peaceful, calm environment. A closed office can help increase creativity. If you have a creative department or team member, consider giving them a private area that can inspire them to do their best work.
Cons of Having a Private Floor Plan
The pitfalls of this work environment are what have led more companies to seek an open floor plan. With closed offices, it can be difficult to supervise employees. Managers have to walk from room to room to fully understand what their employees are doing.
In addition, from a construction perspective, putting up dividing walls and barriers simply costs more. If you have a tight budget, a closed floor plan likely isn’t the approach for you. Plus, all the separate offices take up a lot of physical space. As a result, building a bigger team may not be an option since you don’t have the space to house them.
Even though privacy is listed here as a benefit of closed offices, it can also have a negative impact for employees that are easily distracted. With no one sitting behind them or with a clear view of their computer, employees can be unproductive since they know no one is watching.
For workers who crave interaction and friendships, they feel isolated and out of the loop with office affairs. An extroverted person put in a closed office can make them question if this is the right position for them. Unity and teamwork are two major traits that extroverted workers look for when job hunting, and those will be hard to accomplish with a closed=off environment.
Pros of Working in an Open Area
An open floor plan makes it easier for employees to have quick, spontaneous discussions, building their relationships. Plus, walking up to a coworker or superior in an open space is a lot less intimidating than approaching a closed door to interrupt their workflow.
An open space can also empower workers to feel like part of a team – something that extroverts seek. There is no visible hierarchy that comes with closed, private offices. Instead, everyone appears as equals across the floor.
In addition to saving on overhead costs, an open space enables a company to add workspaces as necessary if they foresee growth. This approach offers flexibility that you simply can’t get with closed offices.
Cons of Open Floor Plan Environment
Most companies assume that having separate, closed-off offices encourage reclusiveness. However, a recent Harvard study found the opposite to be true – open floor plans could be killing collaboration.
The study observed two Fortune 500 companies before and after they made their space more open. Employees wore an electronic badge that monitored their movement, posture, and conversations with colleagues. Their emails and texts were also documented. Here are the results:
- Face-to-face time went down by 70% — people experienced 5.8 hours of interaction before the office converted to an open plan and 1.7 hours after.
- Email conversations increased by anywhere from 22%-55%.
- Productivity declined according to their internal performance management system.
So, what does this mean? The more open an environment, the less likely employees are to interact with each other face to face, and the more likely they are to have digital conversations.
A Robert Half survey came to the same conclusion: Open floor plans actually resulted in less productivity. But 1/3 of those polled still believed the old way of private cubicles prohibits collaboration.
Distractions are one of the biggest downfalls of an open layout. For employees who need peace and quiet to get work done, it’s more challenging for them when they can hear every discussion and phone call taking place.
In the end, it may not be practical for every employee to have their own private space. However, employers should consider giving their workers the option to have both private and open work areas.
If you need a workspace for your up-and-coming business, contact FireWorks to learn about our available spaces. Our amenities and 24/7 access are just a few things you’ll love about renting one of our offices. Schedule a tour now to see which space is right for you!





